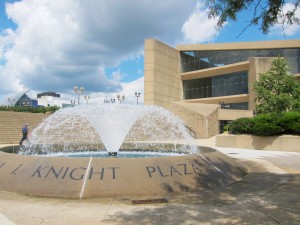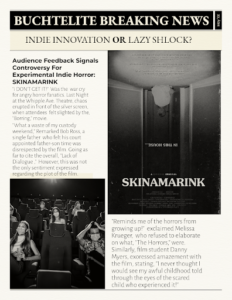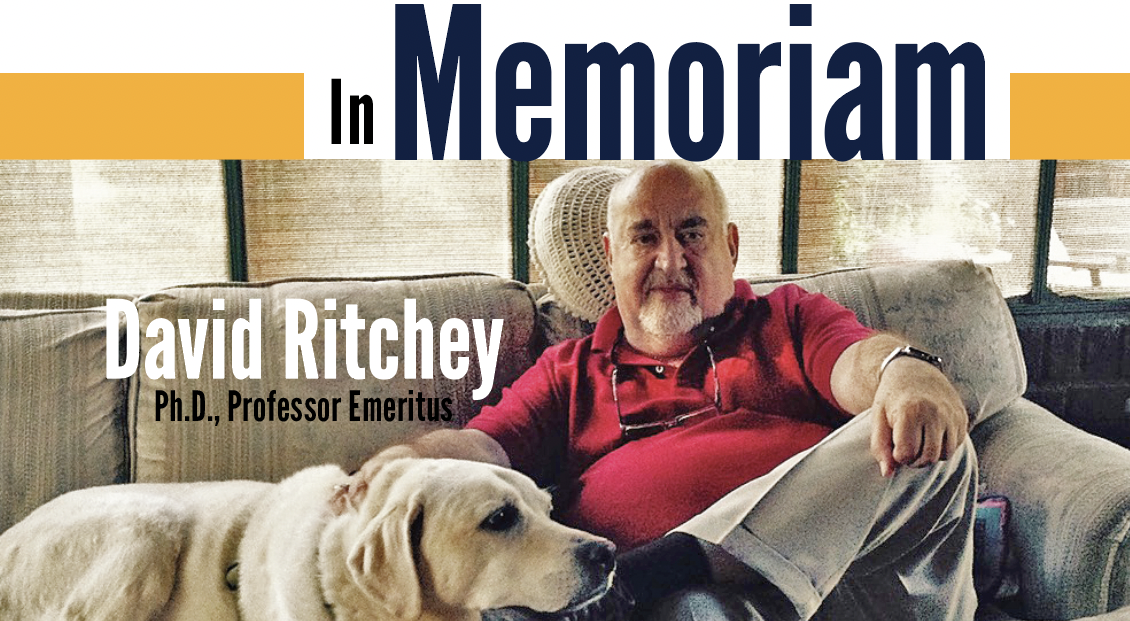Written by: Gabrielle Glandorf
In early June, the University of Akron Board of Trustees approved a $400 million master guide plan for campus development, created by Sasaki Associates, which focuses on an “Academic Way” as well as a few other large projects.
In 1999, Sasaki Associates was hired by The University of Akron to plan out what would later be called the New Landscape for Learning. This $300 million guide plan encompassed hundreds of renovations, the closing of two major streets, and the construction of 10 new buildings, including the Student Union and the Student Wellness and Recreation Center.
According to the Ted Curtis, vice president of capital planning and facilities management, these buildings and renovations have received positive feedback from students.
According to Curtis, some alumni have said that The University of Akron now has a campus, instead of just a place at which education is being taught. This was a central reason that Sasaki was chosen to create the new master plan.
The plan’s main goal is to satisfy the needs of the students. Curtis said that Sasaki conducted focus groups with Akron students to find out what they really desired in the new plan. The biggest issue that came up was parking. After doing outside research, Sasaki discovered that the university does have more than enough parking, just not in the most accessible locations.
However, the students said that if they were guaranteed a spot in a parking deck, they wouldn’t mind walking the extra distance. With this, Sasaki plans to give students an assigned deck, so that there will be enough room for everyone and students don’t have to search.
“Green space on campus was another very important item,” Curtis said.
Students were excited about the demolition of Schrank Hall South and the addition of more green space and trees on the grounds.
“If the students leave, none of us need to be here,” Curtis said.
The Academic Way is the heart of the Sasaki guide plan. This pathway will run from the East Parking Deck to the Polsky Parking Deck downtown.
According to the 2012 Akron Guide Plan Update, the walkway “will enhance and unite important campus addresses like Bierce Library, Zook, Ayer, Crouse, Knight, the College of Business, Polsky and downtown Akron.”
New lighting and University of Akron signs will be installed to highlight the walkway, along with more trees, green space, and sidewalks. A “people-mover” would also be added to take students the one-mile distance.
Many other changes summarized in the plan update will also add to the overall academic feeling of the walkway. The changes include adding a glass atrium to Leigh Hall, building a glass-walled recital area in front of E.J. Thomas Hall, rebuilding the McDowell Law Center, renovating Zook Hall, and remodeling Crouse Hall and Ayer Hall.
The plan added that the Knight Chemical Laboratory and the Goodyear Polymer Center will be changed into classrooms, offices and dry labs. A new tower will be built to replace them on the west side of the North Parking Deck.
Another glass atrium will be built on the south side of Bierce Library to house dining, reading rooms, and to add light to the library, according to the plan.
One of the other important large projects is the task of replacing the James A. Rhodes Arena. Currently, there are three options being discussed on where the new arena will be placed.
“We will have to see what the students feel about the locations before we decide,” Curtis said.
In the coming years, the arena could be built on the corner of Spicer and Exchange next to InfoCision Stadium, across the street from Canal Park, or adjacent to the existing J.A.R. arena.
The creation of the Academic Way, along with a number of other changes to the surrounding buildings, will help to keep Akron beautiful and up-to-date with its competitors.
In addition to the Academic Way and the renovations to the surrounding buildings, there will also be changes to the residential areas. New residence halls would be added to the main residential districts of Quaker Square and Spicer Village to balance out the amount of living-learning communities in each area.
According to Curtis, however, “The idea of whether to keep students at Quaker Square is still up in the air.”
In the future, Quaker could possibly be turned back into a hotel, used as apartments for students and others, or simply kept as the residence hall it is now.
Another main part of improving the residential aspect of campus will be to strengthen off-campus neighborhoods by increasing the amount of attractive student housing. This will provide a safer, more inviting place for students.
“This plan allows us to make decisions as needs crop up in the future,” Curtis said. “No decisions are set in stone.”











