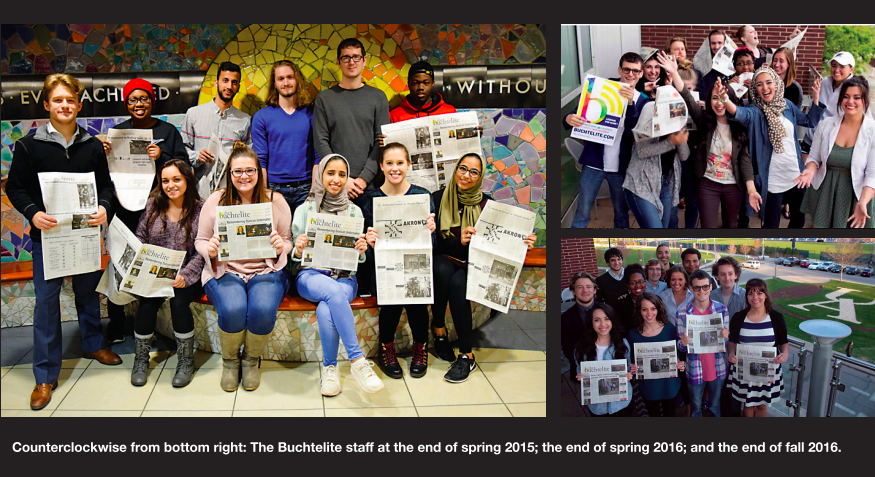“You may be wondering about the building on the corner of S. High and W. Market streets that looks like a Transformer landed on it. The building is not being utilized in a sequel to the summer blockbuster, but it is the new Akron Art Museum. It is an exciting addition to the landscape, said Betty Wilson, the interim communications director for the Akron Art Museum.”
“
You may be wondering about the building on the corner of S. High and W. Market streets that looks like a Transformer landed on it. The building is not being utilized in a sequel to the summer blockbuster, but it is the new Akron Art Museum.
It is an exciting addition to the landscape, said Betty Wilson, the interim communications director for the Akron Art Museum. The new galleries are able to show off the collection of the museum. There are many things going on. The cafe (opened) in mid-August. Plus, students receive a discounted price.
The $35 million, 63,300 square foot addition, named the John S. and James L. Knight Building in appreciation of the Knight Foundation’s $6 million gift, increases the exhibition space from the original building space of 21,000 square. The additional space provides the ability for the museum to showcase many more of its 3,700 pieces, as well as three major design elements: the Crystal, the Gallery Box and the Roof Cloud.
The Crystal – a three-story glass and steel lobby – encompasses the main entry, the auditorium, the classrooms, library, cafe and bookstore. The Crystal also connects the old building to the new space and can serve as a public space for visitor amenities.
Upstairs, the Gallery Box boasts oak floors and 16-foot ceilings. The flexible exhibition space is wrapped in aluminum panels and was designed specifically to change and adapt to the needs of different exhibitions. For this reason, the walls are nonstructural, do not contain utilities and lack natural light.
Four galleries occupy the space. The Sandra L. and Dennis B. Haslinger Family Foundation is the largest of the four, and houses art from 1950 to the present. The Karl and Bertl Arnstein Galleries, Judith Bear Isroff Gallery and the Fred and Laura Ruth Bidwell Gallery will exhibit traveling or temporary exhibits.
Lastly, and most recognizably, the 327-foot long Roof Cloud is what makes the building recognizable in the Akron skyline. The cantilevered roof canopy extends over the old and new building, bridging the past, present and future.
At night, blue lights illuminate the steel armature. Museum events can be held under the roof cloud in the Urban Sculpture Park and in the Event Space on the ground level.
The current renovation project required six years of planning and three years of construction by Vienna’s Coop Himmelb(l)au. The design is the vision of architects Wolf D. Prix and Helmut Swiczinsky. The museum is the firm’s first public project in the United States and Coop Himmelb(l)au has already received the 2005 American Architecture Award from the Chicago Athenaeum.
The original structure, known as the 1899 Building, is comprised of two galleries. The C. Blake McDowell Jr. Gallery houses art from 1850-1950 while the Mary S. and David C. Corbin Foundation Gallery is currently hosting an exhibit on the construction of the Akron Art Museum. In the future, it will serve as a community space with an emphasis on children, said Wilson.
“
” #1.1361922:4061661300.JPG:IMG_3807.JPG:The Akron Art Museum’s expansion, called the John S. and James L. Knight Building, grew the exhibition space at the museum from 21,000 square feet to 84,300.:Carla M. Klusty / The Buchtelite”

